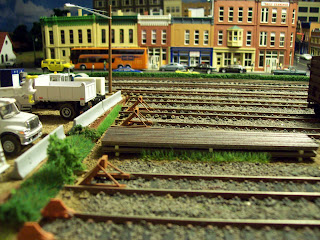A tall, high-cube boxcar tests the door height. As you can see, it just barely fits! This car represents the largest car that will fit in the shop.
The rooftop ventilators are in place, along with the heating vent over the end (upstairs) office. Notice the gap along the foundation -or lack thereof.
Now, the foundation has been added, along with a a small ramp up to the rear loading door and an a/c unit for the office. Speaking of the office, looks like the carpeting has arrived! Those two electrical cabinets are relay boxes for signals and grade crossings. This is as good a place as any to store them!
Also stored outside the shop are a pair of freight trucks -for any car that needs a replacement- an excavator for construction work (like the exposed foam bank its sitting on!), and a PODS storage container. More storage -of the permanent kind- is probably on the way!
A look inside the new building shows the flooring -including between the tracks- and a forklift. Also visible are the interior I-beams, and a few parts baskets -the reason for the forklift. As time goes on, a few more details, such as a radio antenna by the office, will be added. And the lot will probably wind up being graveled; along with ballast being added to the adjacent mainline track! 


















